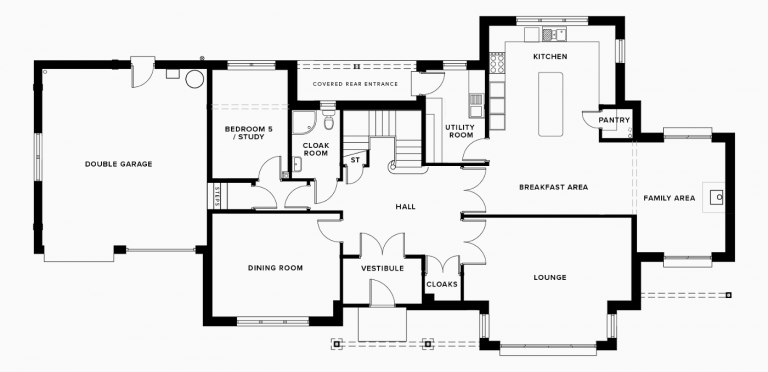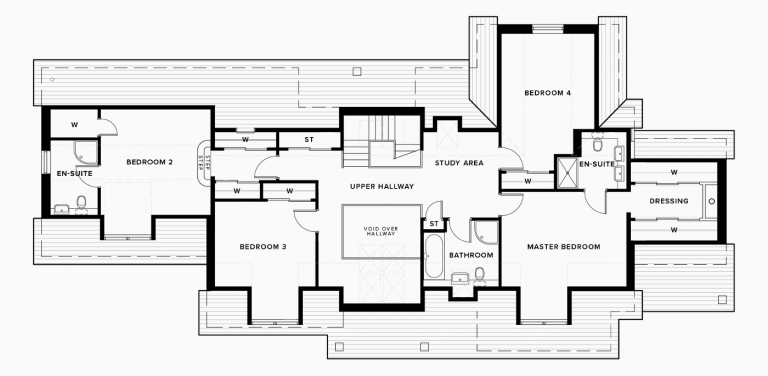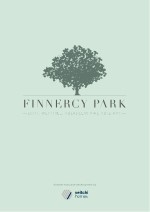The Hawthorn
- 5 Bedroom 'Ranch' style detached Villa
- 308sqm / 3316sqft
Key Features about this home
- Massive floor space – 308sqm / 3316sqft
- Open plan kitchen, designed by Laings of Inverurie, with central island breakfasting area and adjoining family space
- Customer choice of units and tiling
- Spacious, light and airy lounge
- Separate dining room with floor to ceiling windows
- Master bedroom features a double-sink en-suite and walk-in wardrobe with dressing area
- Bedroom 2 also features an en-suite and built-in wardrobe
- Underfloor heating to the ground floor
- Large double garage
- Extensive front and rear gardens
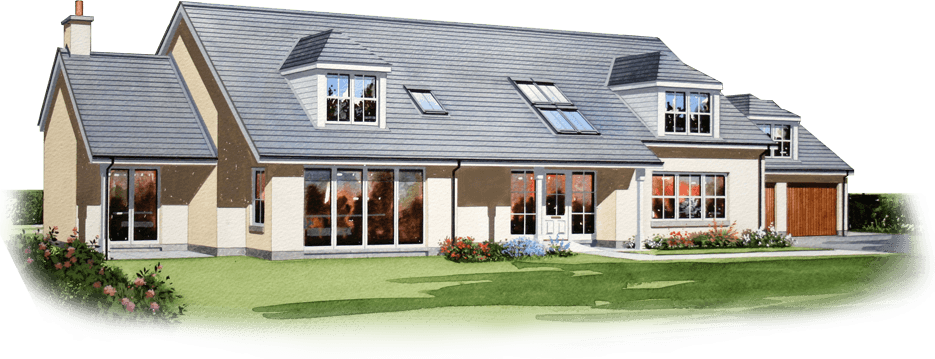
Ground Floor
| Lounge | 4585 x 6235 mm | 15'0" x 20'5" |
| Kitchen | 4300 x 4700 mm | 14'1" x 15'5" |
| Breakfast | 2750 x 5525 mm | 9'0" x 18'1" |
| Family Area | 3285 x 4100 mm | 10'9" x 13'5" |
| Dining Room | 4775 x 3835 mm | 15'8" x 12'7" |
| Shower Room | 2535 x 1770 mm | 8'4" x 5'9" |
| Utility | 3450 x 2185 mm | 11'4" x 7'2" |
| Double Garage | 6120 x 6570 mm | 20'1" x 21'6" |
First Floor
| Master Bedroom | 4745 x 3591 mm | 15'7" x 11'9" |
| En-suite | 2634 x 2150 mm | 8'7" x 7'1" |
| Bedroom 2 | 4170 x 4010 mm | 13'8" x 13'2" |
| En-suite | 2824 x 1820 mm | 9'3" x 6'0" |
| Bedroom 3 | 3820 x 3220 mm | 12'6" x 10'7" |
| Bedroom 4 | 3520 x 5125 mm | 11'6" x 17'1" |
| Bedroom 5 | 2835 x 4035 mm | 9'3" x 13'3" |
| Bathroom | 2845 x 2497 mm | 9'4" x 8'3" |
Specification
Kitchens
The kitchens have been exclusively designed by Laings of Inverurie and all benefit from fully integrated appliances. All homes have a five burner gas hob, appropriate cooker hood and double oven in stainless steel, together with a tall integrated fridge/freezer and a dishwasher. Feature lighting under wall units and light box shelves are included as standard to provide a softer alternative to ceiling lights.
Purchasers may have a choice of units and tiling depending on the construction programme.
Bathrooms
The bathrooms are also exclusively designed by Laings of Inverurie and feature a three piece suite. All bathrooms and en-suite shower rooms include fitted vanity furniture as standard. The ground floor cloakroom includes a separate shower enclosure. Purchasers may have a choice of colours of vanity furniture and tiling from our range, depending on the construction programme. Full height chrome towel warmers are included as standard where space allows to all bathrooms, shower rooms and en-suites.
Windows, Doors & Stairs
UPVC double glazed tilt-and-turn windows (first floor) and casement windows (ground floor) with white finish. White UPVC French doors. Pre-finished oak veneer solid core flush internal doors with satin chrome ironmongery, glazed feature panels where design dictates. Wardrobes fitted as standard to bedrooms, where shown on floor plans. Oak finish to stair stringer, balustrade and handrails.
Central Heating
The homes are heated by a highly efficient gas fired condensing boiler with a traditional radiator system with thermostatic valves throughout. Underfloor heating to the ground floor is included as standard. Hot water is provided by an unvented pressurised system.
Electrical
Ample sockets throughout the properties, complying with NHBC and Building Warrant requirements including TV and telephone points to the lounge, family room, dining room and all bedrooms. Shaver sockets to bathrooms, en suites and cloakrooms.
Decoration
Internal walls to have magnolia paint finish with a white paint finish to ceilings. Skirtings and door facings will be white satin finish.
Security Alarm
System wired contact breakers/PIR sensors covering all ground floor entry points, upper hall and the garage. Alarm is mounted externally with internal shrill alarm – incorporating facility to allow connection to a 24 hour manned monitoring service.
External
Porous paviour finish to individual drives, precast concrete slab paths around houses as per drawings. External electric sockets and water tap at rear of each house. Light fittings adjacent to all external doors as per drawings.
Gardens
Gardens will be graded where necessary using the natural contours of the land and will be turfed, grass seeded and planted as per the landscape architect’s drawings. A rotary dryer will also be provided to the rear garden. Screen fencing will be provided as per the architect’s site layout plan.
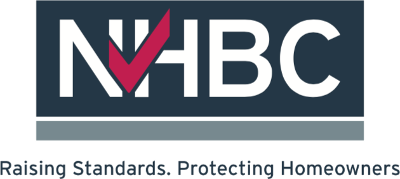
All houses will have the benefit of the 10 year NHBC buildmark cover.
Whilst these particulars are prepared with all due care for the convenience of intending purchasers, the information and illustrations are intended as a preliminary guide only and the right is expressly reserved by the company to amend or vary same. Consequently, they should be treated as general guidance and cannot be relied upon as accurately describing any of the Specified Matters prescribed by any Order under the Property Misdescriptions Act 1991. The contents do not form any part of a contract.
